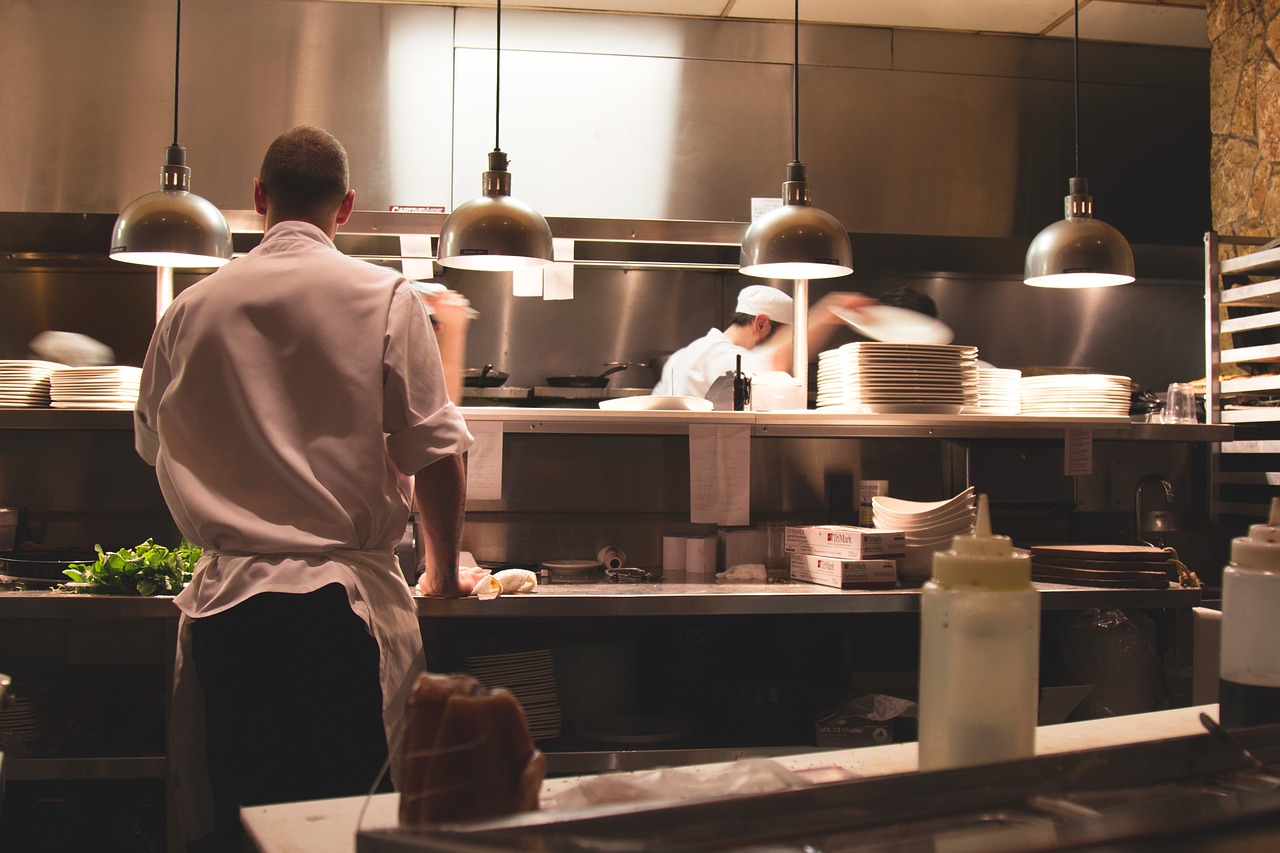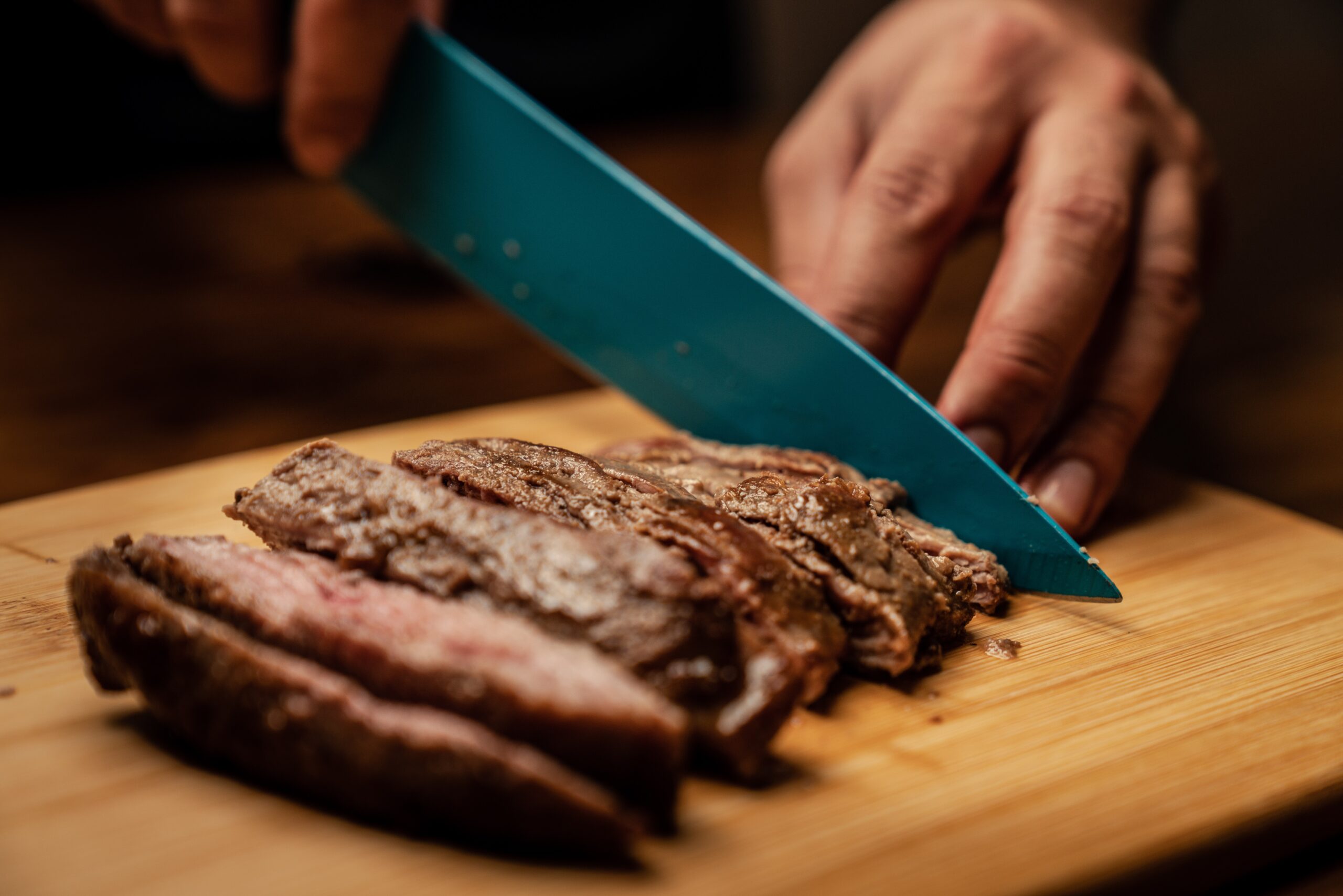
Boost Your Kitchen’s Efficiency: Best Equipment Layouts for Food Service
The general effectiveness of a kitchen in a food service sector depends much on its arrangement. Apart from improving operations, a well-designed kitchen equipped with the right commercial kitchen equipment singapore helps to enhance staff and customer satisfaction as well as safety. The secret to achieving this lies in selecting the appropriate tools and setting them up to optimize workflow.
The Work Triangle Layout
Faced with three primary work areas—the stove, the sink, and the refrigerator—the work triangle arrangement is a timeless design concept with an eye on an effective flow. By arranging these important elements in a triangle, this design reduces pointless movement and increases efficiency. Kitchen personnel can rapidly switch between activities by grouping various components near together, therefore cutting preparation time and raising general output.
The Zone-Based Layout
A zone-based design separates the kitchen into several sections, each set aside for a particular kind of operation or tool. Common areas such as preparation, cooking, baking, and plating are typically organized in larger kitchens. This arrangement simplifies the workflow and reduces cross-traffic by grouping similar tasks and equipment together. By grouping all cooking tools in one location, for instance, chefs may concentrate on cooking free from constant movement between several zones.
The Assembly Line Layout
For kitchens handling significant food production, the assembly line layout—also known as the manufacturing line layout—is perfect. Equipment and workstations arranged linearly in this configuration follow a sequential procedure. Every workstation handles a certain task, such as serving, cooking, or cutting. This arrangement guarantees that every stage in the food preparation process is finished effectively and reduces the distance staff members must cover between duties.
The Open Kitchen Layout
An open kitchen arrangement is meant to enhance access and sight. This arrangement lets the eating area surround the kitchen so that patrons may view cooking and preparation techniques. Through openness and interaction between the kitchen staff and patrons, this design can improve the dining experience. Although it creates a more interesting environment, it also depends on careful design to make sure the kitchen stays safe and efficient with enough room and tools for all required activities.
The Modular Layout
Modular layouts use interchangeable units and equipment to create flexible and adaptable kitchen spaces. This design allows for easy reconfiguration based on changing needs or kitchen expansion. Cooking stations, refrigeration systems, and storage spaces are just a few of the modular elements that might be included. Using modular technology allows restaurants to rapidly change their structure to fit various kinds of food service or increase operation efficiency as the business expands.
The efficiency and effectiveness of your kitchen will be greatly influenced by the choice of commercial kitchen equipment singapore and its layout. Each design has unique benefits, whether it’s the work triangle layout for simplicity, a zone-based layout for organization, an assembly line layout for productivity, open kitchens for engagement, or a modular layout for flexibility. Careful consideration of the size, kind of food service, and operational requirements of your kitchen can help you to design a layout that increases staff performance, improves workflow, and finally raises the general efficiency of your kitchen.


















